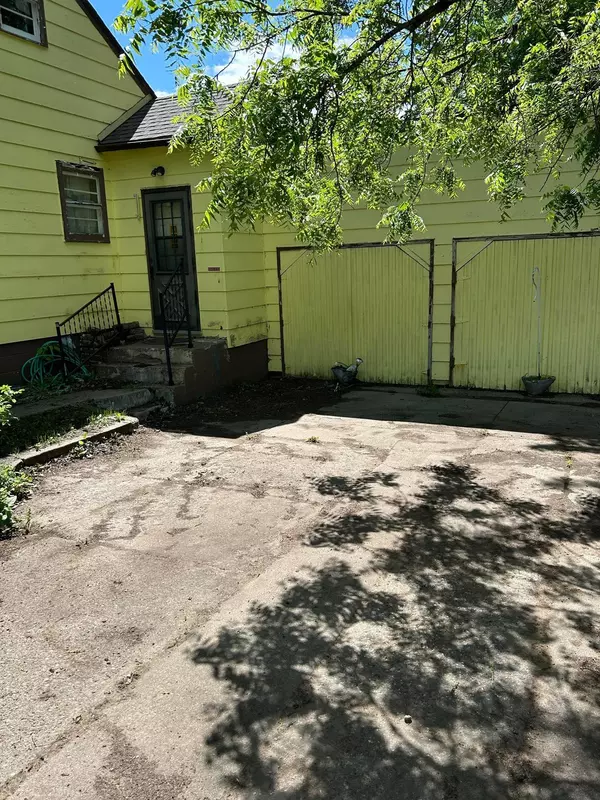$140,000
$159,000
11.9%For more information regarding the value of a property, please contact us for a free consultation.
31 12th AVE N Waite Park, MN 56387
4 Beds
2 Baths
1,753 SqFt
Key Details
Sold Price $140,000
Property Type Single Family Home
Sub Type Single Family Residence
Listing Status Sold
Purchase Type For Sale
Square Footage 1,753 sqft
Price per Sqft $79
Subdivision Townsite Of Waite Park
MLS Listing ID 6521442
Sold Date 07/26/24
Bedrooms 4
Full Baths 1
Half Baths 1
Year Built 1957
Annual Tax Amount $1,626
Tax Year 2023
Contingent None
Lot Size 9,583 Sqft
Acres 0.22
Lot Dimensions 78x125
Property Description
Convenience is key with this property, as it's just a leisurely stroll away from an array of amenities including restaurants, parks, a movie theatre, and shopping facilities in the heart of Waite Park.
This charming rambler is 4-bedrooms, 2-bathrooms and is nestled on a spacious .22-acre city lot, offering ample room inside and out.
This home is now eagerly awaiting its next chapter with a new owner.
Two main floor bedrooms + laundry hookups ease accessibility.
Upstairs, you'll find two cozy bedrooms and a convenient half bathroom.
Step outside and discover the hidden gem of this property from a fantastic porch that beckons you to relax and unwind. This inviting space leads to the basement, attached garage, and the expansive backyard, complete with a designated garden area for those with a green thumb.
Calling all DIY enthusiasts and savvy investors. With some creative flair and a little sweat equity, imagine the potential for this already-charming residence to truly shine.
Location
State MN
County Stearns
Zoning Residential-Single Family
Rooms
Basement Partially Finished
Dining Room Eat In Kitchen
Interior
Heating Forced Air
Cooling Central Air
Fireplace No
Appliance Range, Refrigerator
Exterior
Garage Attached Garage
Garage Spaces 2.0
Roof Type Asphalt
Building
Story One and One Half
Foundation 928
Sewer City Sewer/Connected
Water City Water/Connected
Level or Stories One and One Half
Structure Type Fiber Board
New Construction false
Schools
School District St. Cloud
Read Less
Want to know what your home might be worth? Contact us for a FREE valuation!

Our team is ready to help you sell your home for the highest possible price ASAP







